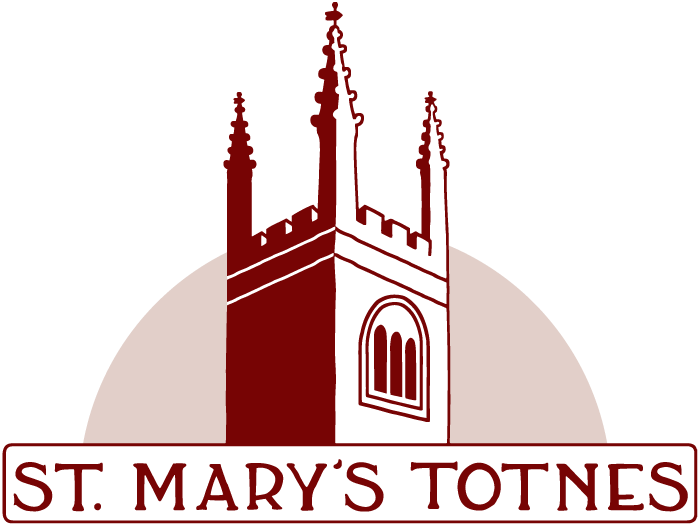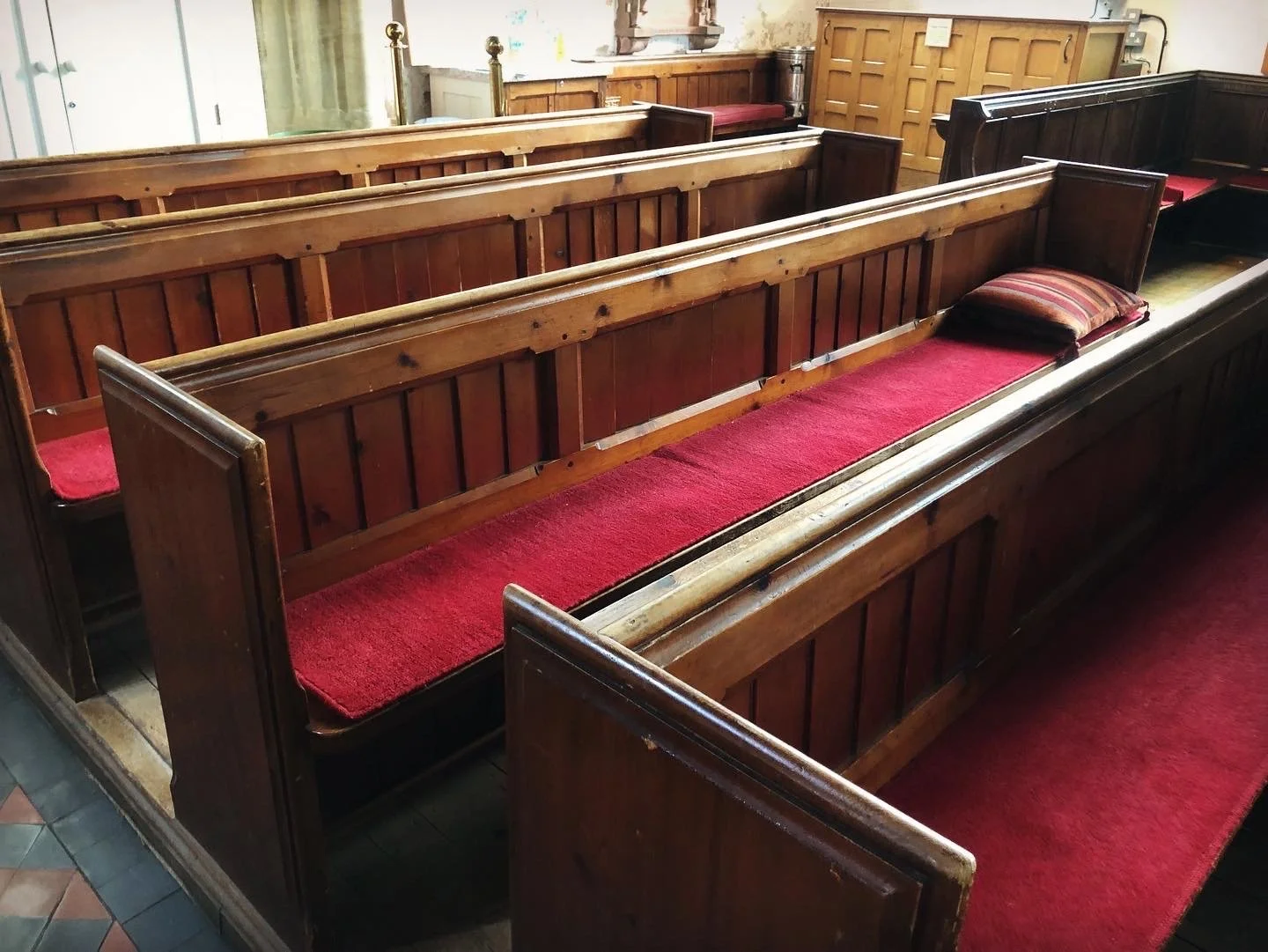
The Challenges:
Conservation and Restoration
There is lots of conservation and restoration work required with the costs running into the millions. The floor is probably one of the most urgent projects because it’s failing and needs replacing as soon as possible. Unfortunately, this issue is connected to another Principal Need concerning the seating and must be approached as part of an overall plan.
Internally the stone screen requires a major conservation programme and there are ongoing discussions concerning the placement of internal toilets which will be addressed in greater detail shortly. Much of the interior plasterwork needs replacing and the lighting is inadequate, especially in terms of allowing the detail of the beautiful Victorian barrel ceiling, roof bosses and angels to be seen.
Externally, we have managed to address some urgent repairs which is hugely positive.
Heating and Power
If you’ve visited St Mary’s, especially during one of our evening shows, you’ll know that blankets and cushions are often required because the current heating system is inadequate and needs replacing. We are determined to be at the forefront of the Church of England’s commitment to become carbon neutral by 2030 and our re-ordering will be guided by a carbon zero strategy. Totnes has a wealth of people who share this commitment and who have the experience and enthusiasm to help with this. We are pleased to be working with TRESOC (Totnes Renewable Energy Society) but would welcome any knowledgeable and practical input – maybe that’s you? Contact here.
Flexible Interior
The fixed pew blocks are a key part of the church’s ambience, helping it to remain a quiet, contemplative space. Most of the pews and twenty or so carved bench ends are the early work of a renowned Exeter woodcarver, Henry Helms.
There are also two 17th-century ‘corporation’ pews by a known Devon wood carver. However, the fact remains the pews are uncomfortable to sit on for more than half an hour and make the interior space completely inflexible. This impacts on the type of activities we can host and limits opportunities for our community.
The current layout works well for full-capacity concerts, with some occluded sight lines that you would expect from almost any venue, but to really maximise the space for the future, we want to bring more flexibility into the interior so we can accommodate larger ensembles but also have the option of café style seating arrangements as well. We also need more flexible space for small groups, movement-based activities, displays and exhibitions. Our ability to deploy new heating systems may also be impacted by the pews (depending on the type of heating) which all needs to be taken into consideration.
A key element in this will be to level the floor space as much as possible.
Our current thinking is to keep the three front central blocks of pews but make them movable in some way and to clear the area to the back of the church to provide flexible space.
Accessible Toilets
We have two exterior toilets by the old church hall that require a map and navigation system to locate! They are too far away and difficult to access for those with limited mobility and too few in number for when we have large events. Therefore, we need additional and more accessible facilities. Deciding on the location, whether within the church or in a new exterior building is a key challenge for us moving forward.
Interpretation
There are hand-held interpretation boards, leaflets in many languages and some displays in the church (including a touchscreen). However, visitors often ask key questions like “How old is the building?” We should therefore aim for an interpretation scheme that will convey fundamental points about the church, such as: sacred space, how and when the church was constructed, symbolism, the rood screen, music and dedication - with the opportunity to dig down for more detail if desired.
Engagement
We also want to signpost visitors to the other historic sites in town. If possible, the interpretation scheme should have an interactive element. Visitors will follow a new entrance path into the church, via a refurbished south door, turning west into the current shop area. The Friends of St Mary shop area will need to be refurbished, preferably with freestanding double-sided display units (which can be moved If necessary) away from the walls. Information displays/leaflets in the church to be well displayed and decluttered.
The general improvements listed above are required to make the space more accessible and comfortable for visitors and groups. However, there is also a need to attract new and more diverse groups through dedicated outreach and heritage engagement activities which would require a helping hand from some experienced volunteers who specialise in this area.
Again, is this you? Can you offer a few hours a week to help boost this vital part of our growth? Contact here.
Performance Space
The church is already well used for this and will be enhanced by the general improvements. A key issue for event promoters is to avoid significantly reducing the current maximum capacity of 320. New seating must be carefully considered to enable this. Hopefully, flexible seating in some areas will allow better sight lines.
If there can be flexibility of the front pews this enables us to keep staging and equipment away from the stone screen and accommodate larger ensembles. Other items that would benefit the performance space are better lighting and controls, improvements to the sound system (from PA to music) and boxing in the AV control unit.
Having the ability to deploy a screen and projector would also be a huge advantage. Did we mention replacing the current stage blocks?
So much to do! But together, there’s nothing that can’t be achieved!
Storage and Servery
Storage is always a key issue. To keep the church from being cluttered we need to identify and construct new storage areas for the tables and any stackable furniture. And for any yet-to-be-thought-of issues that may arise.
The current servery is adequate but awkward due to being on a raised platform. A level, slightly larger and more integrated area would benefit multiple users – including performances, weekday café and worshippers.
The Churchyard
Various plans have been drawn up for the churchyard in recent years. The key issue here is to recognise how well used it is already and to enhance that in simple ways. For example: Planting more wildflowers, improved signage, interpretation features, relocation of waste bins and provision of more seating on the front forecourt.
But the most important part of St Mary’s Church is… You!
The building is only part of the equation. Even more important are the people who cherish and help maintain it. That’s you! St. Mary’s needs proactive engagement with the community to attract new people with ideas and skills. You again.
This overlaps with the heritage and community engagement programme, but we also need organisational structures that enable this.
Key features here:
Enhancing and integrating our ability to promote and manage activity in the building online.
Making it simple and easy for people to donate or sign up for information.
Enhancing the role of the Friends of St Mary’s so that local residents who are not members of the congregation feel they have a stake in the building and can contribute in various way.
Building up new partnerships with local organisations.
Establishing an arts and events team to promote and manage events.
The challenges we face are numerous and substantial but not without hope. We have such an amazing group of contributors here in our community and our doors are open for many more to be part of something vital and worthy of our town.
If you would like to be a part of making this vision a reality, then please get in touch
We thank our Supporters!
This project is funded by the Culture Recovery Fund for Heritage. The Culture Recovery Fund is being delivered by The National Lottery Heritage Fund and Historic England, using funds provided by the Department for Digital, Culture, Media and Sport.





