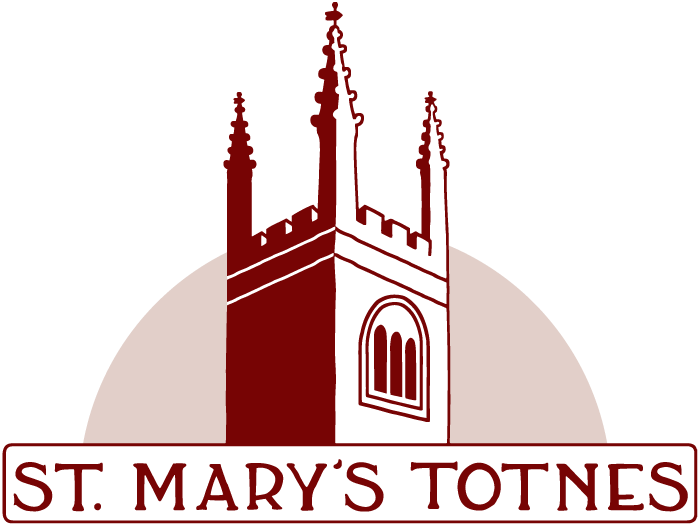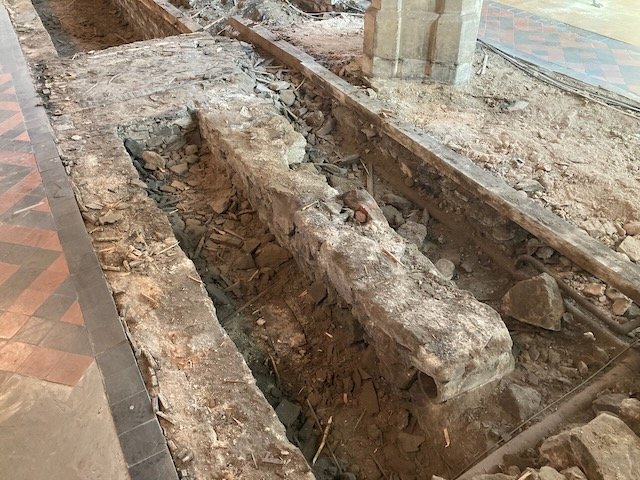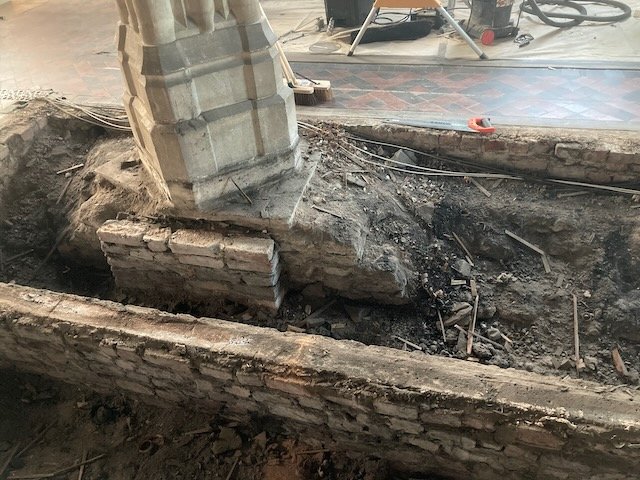Week 4
As we reach the end of the 4th week of the restoration project, the floorboards from the old pew rafts have all been lifted and we have got a first look at what lies underneath. As expected, the Victorians stripped out most of the archaeology but we can now see the plinths on which the 15th century pillars stand but also, in the north aisle, an older wall underneath this, which may be from the Norman church or part of the priory. Hopefully the project archaeologist will be able to give us some firmer indications.
We also found some Victorian tiling under the pew rafts, which was a surprise - till we looked back at old photos and reports and realised that there were two different arrangements of pews between 1866 and the early 1900’s. In the original Scott reordering, forward facing pews only extended to the pillars and, in the area between them and the screen, the easternmost nave pews faced inwards, in choir arrangement. The tiled floor, which hasn’t seen daylight for 120 years, lay between these two configurations but by the early 20th century front facing pews ran almost up the screen. Some of the oak mouldings in which the other pews sat were reused in the later configuration and can be seen sitting on top of the Victorian sub-walls.
An older wall - bit of a mystery
An older wall (beneath the pillar and to the right) running all along the north side - is is part of the north wall of the church before the Victorian extension or older than the 15th century?
Beautiful colours revealed at the base of the pillars
Victorian tiling hidden under the pews for 120 years




